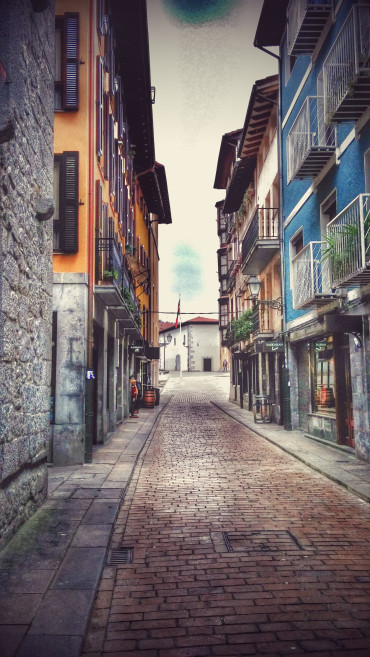
Antxia Tower
In the 1630 population census of Markina, this late medieval tower transformed into a palace belongs to Doña María de Ugarte. Thanks to Andrés de Ansotegui, his successor, the tower went through repairs since he made it a residential building. It is the example of a tower built within the walls so that its inhabitants could have closer the municipal power. The main facade, in limestone ashlar masonry, consists of three floors and an attic. The two arches on the ground floor, the twin pointed windows of the first floor, the large continuous balcony of the second floor and the row of small beams stand out. On the ground floor there are iron rings that were used to tie the horses. On the contrary, the facade that faces Abesua Street shows a more military aspect.

Ansotegi Palace
In Guenkalea Street – formerly Somera street- stands the Ansotegi or Munibetxea palace. A tower transformed into a palace of which only the facade that faces Guenkalea remains and in which there are two pointed accesses on the ground floor and four pairs of twin pointed windows in the first floor. The missing building was painted in its upper part with geometric features similar to those that we can see in the upper part of house nº. 17 in Zeharkalea. Today it is a residential building that can be accessed from Calle Abesua nº 8.
Guenkalea
48270 Markina-Xemein










